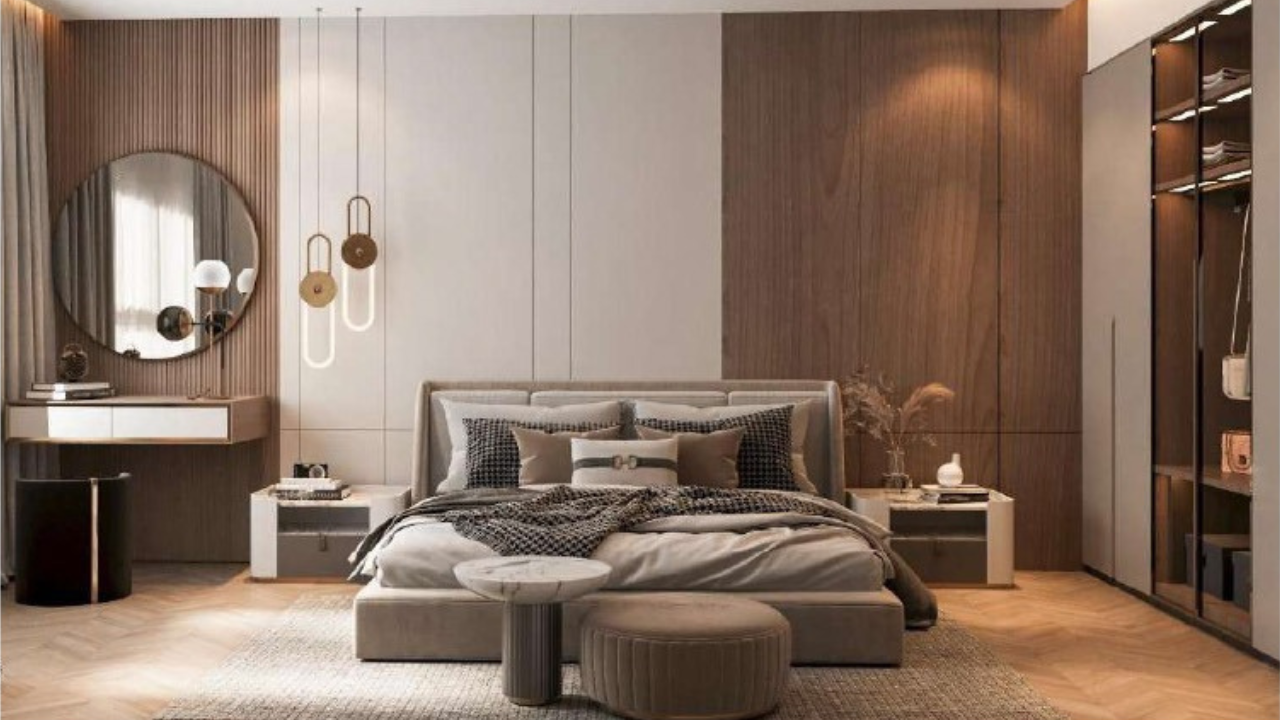Raya Al Maidan for Real Estate Development and Investment
We started our journey a long time ago in the field of real estate development and investment, where we specialized in building residential villas, residential towers, and commercial complexes. We have gained high experience with national competencies and a team of distinguished engineers. We have implemented many projects in all regions of the Kingdom of Saudi Arabia, and we still aim for further expansion and development to contribute. In achieving the best real estate and residential projects
Sunset Project
One of Raya Al-Maidan’s projects for real estate development and investment, the Sunset project is considered a residential project under construction, with a completion rate of 50% and consisting of 49 residential units of 0 different models built in a modern architectural style to meet the needs of all segments of society.
Sunset Neighborhood
Al-Shoroub neighborhood is considered one of the modern neighborhoods in the west of the city of Riyadh, as it is distinguished by its location on the Makkah Al-Mukarramah Road. It is the closest neighborhood to the King Abdullah International Parks project and Prince Mohammed bin Salman Park, which will be one of the largest parks in the Middle East, in addition to its proximity to the Qiddiya project, as the Qiddiya project is considered a destination. Quality entertainment, sports and culture in the world

Guarantees

Structural structure
10 years

Aluminum works
05 years

Electrical plugs
15 years

Lighting units
03 years

Water mixers
02 years

House painter
01 years

Isolation works
10 years

Electrical panels
02 years

Wires and cables
02 years

Flooring works
01 years

Bathroom chairs
03 years

Wooden doors
05 years

water pumps
02 years
Sunset Villa
Sunset Villa, located on the edge of the project, extends over an area of 553 square meters and the building area is 295.5 square meters for the residential unit.
Ground floor
2 main entrance
2. Car garage
Outdoor garden
Men's sitting room
Food Hall
living room
Main kitchen
Maid's room + bathroom
2 sinks area
2 bathrooms
An external extension in the courtyard
Driver's room
First round
2 master bedrooms
2 bedroom
2 dressing rooms
3 bathrooms
Sunset 1
Land area 553.39 m²
Building area 295.5 m²
the price1,700,000 riyals
The original role model
Al-Aseel group of floors, which is medium in size, is located in the center and contains 12 units divided into 3 floors of different sizes.
The role of the ground asset
164.5 m
2. Main entrance
Men's sitting room
Food Hall
master bedroom
2 bedroom
Main kitchen
2 bathrooms
Maid's room
Laundries area
W.C
The role of the first asset
167.5 m - 170.7 m
Men's sitting room
Food Hall
living room
master bedroom
2 bedroom
Main kitchen
2 bathrooms
Maid's room
Laundries area
W.C
Second floor (apartment), 99.5 m
Men's sitting room
Living room master bedroom
Bedrooms
Main kitchen
2 bathrooms
Maid's room
Bathroom sink area
Rob
Al Aseel Villas
Al Aseel Villas group consists of 12 deluxe villas located on the other side of the project on 20th Street, on a land area of 306.11 square meters and a building area of 239.8 square meters for the residential unit.
Ground floor
2 main entrance
Car garage
Outdoor garden
Driver's room
Men's sitting room
living room
The main kitchen is a sink area
2 bathrooms
First round
Master bedroom, 3 bedrooms, dressing rooms, 2 bathrooms
Land area 306.11 m²
Building area 239.8 m²
